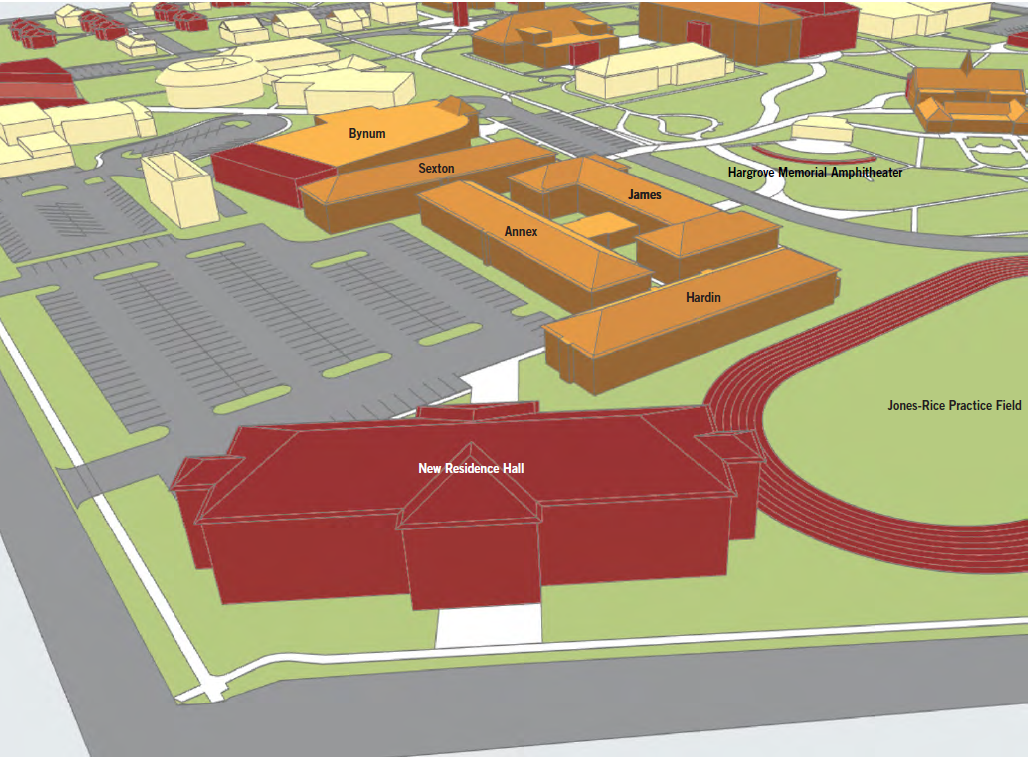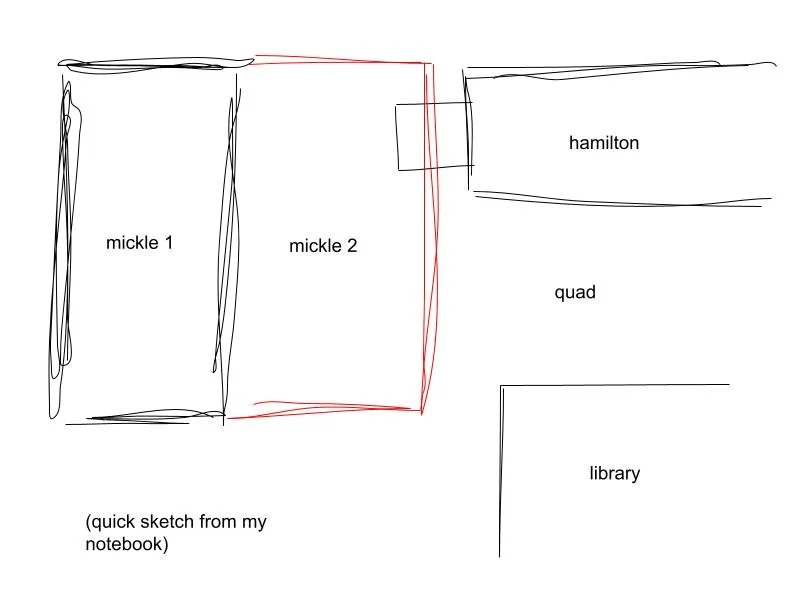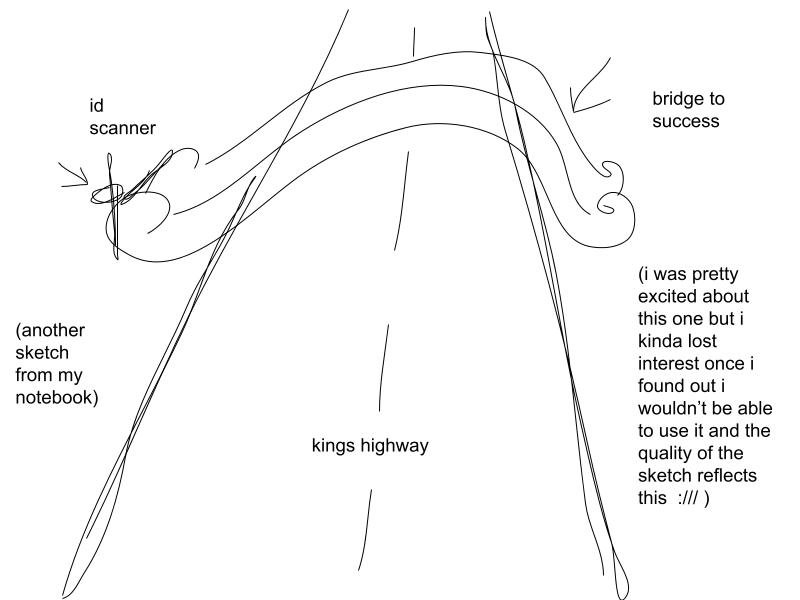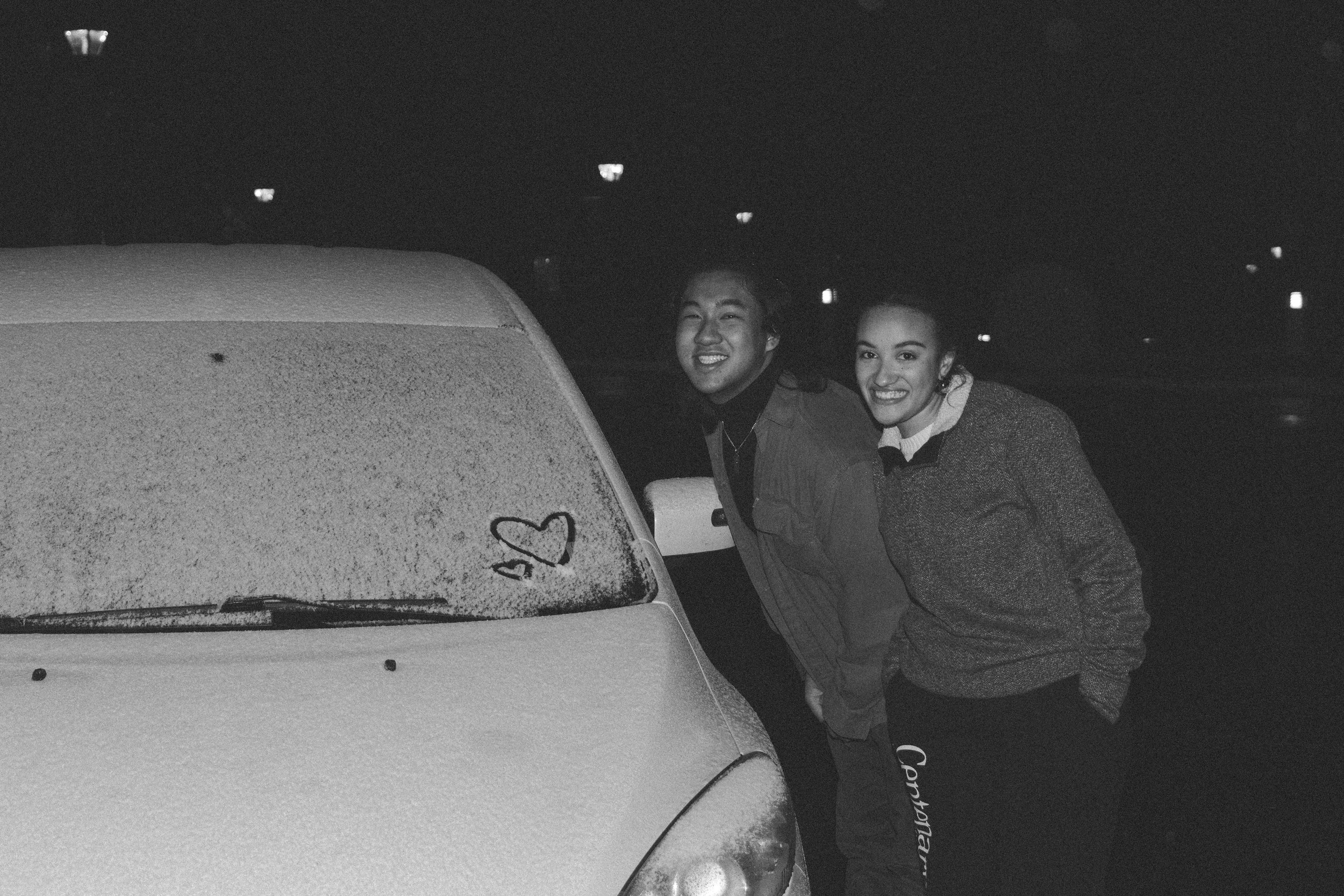Exciting Changes Coming to Campus!
While many students have heard whispers of Centenary’s Master Plan for campus, few realize the depth of the proposed renovations and fewer still have taken the time to peruse the 97 page PDF available on the college’s website. I was surprised to see that even fewer than the previous “fewer still” attended last week’s town hall meeting, where members of the Committee to Renovate and Beauty (CRAB) discussed changes that have been made since the plan was first publicized in 2019. This article, adapted from my meeting minutes, hopes to bring students into the loop about the exciting changes coming to campus over the next several years.
Probably the most well-known facet of the Master Plan is the construction of “Mickle 2”, a three-story addition to the south side of Mickle Hall (henceforth to be referred to as Mickle 1). This addition, which appeals to the college’s rabid science fanbase, has been the subject of hot gossip for the past several years. What many do not know, however, is that recent surveys done by architects and contractors have determined that the south side of Mickle is not actually viable for such an addition. Investigations have determined that years of improper chemical disposal have left the ground outside of our venerable palace of science fragile and hollow. Initial calculations agree that the weight of the addition itself would be unlikely to cause a sinkhole to form, but once the weight of the students’ massive brains was factored into the equation our experts started sweating. The Olshan Man was contacted to provide a quote to reinforce the land, but the price was so high that the committee was motivated to find a cheaper—and, more importantly, more fun—alternative.
Instead, Mickle 2 will be built onto the north side of the building, facing the quad. This bypasses the question of structural integrity, but our eagle-eyed readers who enjoy staring at top-down maps of campus may have noticed a problem with this proposition: a north-facing addition would occupy the same space as part of Hamilton Hall, something that the top minds in Mickle 1 have assured us is sadly “not physically possible.” With the wrecking balls already out and warmed up, though, the solution to this minor setback became clear to CRAB: it’s time to do what we’ve all been thinking about for a long time and bulldoze Hamilton.
While Hamilton is known to house some of the college’s most important offices, many don’t realize that the building actually has a large basement. Disused due to flooding, this space currently contains only dusty Christmas decorations and several important IT servers. Once the building’s top two floors have been razed to the ground, CRAB has ingeniously suggested that we embrace this flooding and allow Hamilton Hall to gracefully transition into a new role as the Hamilton Memorial Swimming Pool.
Student support for the new pool was overwhelming, but a small issue soon presented itself. Recent surveys have found that a whopping 84% of Centenary students do not know how to swim, and CRAB’s liability division had concerns that allowing our best and brightest scholars unrestricted access to the deep end would send unacceptable numbers to a watery grave. Luckily, though, the obvious solution to this problem also addresses the question of how to handle the many staff members whose workspaces will be lost in the great poolification of Hamilton Hall: the offices of the President, Vice President, Provost, Registrar, Development, Financial Aid, Human Resources, and all associated supporting staff will be called upon to serve as lifeguards.
This proposition was met with resounding support until it was pointed out that only 23% of Centenary staff can successfully doggy paddle. After a period of quiet, nervous muttering from CRAB, one attendee in a red hat stood and bravely raised his voice.
“Why don’t we just build a wall around the pool and make LSUS pay for it?”
All assembled immediately broke into thunderous applause.
In other “fun” news, CRAB was delighted to announce that the proposition to have all the sidewalks on campus repaved into golf cart racetracks was approved. Facilities, in particular, appeared excited about this resolution, as it means that they’ll soon be able to rocket across campus at speeds never before seen at an institution of higher learning. However, this change does mean that all pedestrians will be banned from the new raceways. Students who use wheelchairs and those who wish to bike, skateboard, or rollerblade will be allowed to continue to use the pavement, permitted they are willing to go fast enough to maintain the flow of traffic. All other foot traffic must walk through the grass. Facilities appeared decidedly less excited about this aspect of the plan, but a compromise was quickly reached: in order to offset their environmental impact, every student will be obligated to perform three hours of groundskeeping service a week.
Between the pool and the mandatory hard labor, CRAB wisely came to the conclusion that the FIT as we know it would be rendered entirely redundant. An exciting opportunity then presented itself: the FIT will be renovated into the Epic Gamer Grotto (EGG), a state-of-the-art facility that will serve our upcoming football and eSports teams. Members of CRAB admitted to taking inspiration from the recent buzz about LA Tech’s locker room, and say that they wish to bring the same experience to Centenary.
In other exciting news for athletes, a solution to the perilous trek to the Gold Dome has finally been proposed. An elevated Bridge to Success will be built over Kings Highway, ferrying pedestrians safely to their destinations with no risk of being run over by the lunch rush. To minimize wear and tear of the bridge and to ensure that it’s able to serve students for years to come, however, it will be equipped with an ID scanner that only allows passage to football players and eSports gamers. All other athletes must continue to jaywalk.
In the wake of the Left-Handed Leaving, though, there’s been some worry about how Centenary plans to maintain and grow its athlete population. The addition of the dominant hand question on the CommonApp has somewhat narrowed the selection pool, but this only means we should cast the net wider. There have long been plans in place to build a Welcome Center to receive prospective students as they arrive on campus, as this type of thing has been shown to increase enrollment at other institutions. The Welcome Center was initially planned to be built next just south of Sam Peters, the admissions building, where prospective students are currently received as they arrive on campus. However, in the wake of Covid-19, an issue has presented itself: the piece of land that was meant to hold the Welcome Center is now home to Tent A. Contractors puzzled over a way to handle this, but it was ultimately decided that the simplest solution will be to convert Jackson Hall into the much-needed welcome center. All classes previously held in Jackson will now be relocated to Tent A, and professors who previously held offices in Jackson will be graciously allowed to set up shop in the bushes of Crumley Gardens.
While on the subject of outdoor classrooms, CRAB announced plans for further renovations to the Hargrove Memorial Amphitheater, also known as the Shell. The removal of 50% of the Shell’s vertical seating last year was such a hit with the campus community that a further 50% will be removed, this time horizontally. Of all the projects discussed at the town hall, it was clear that this one would hold the highest priority. One member of CRAB was filled with such passion for the project that they actually began to weep openly in front of the assembly, at which point we all began to clap reassuringly.
The next aspect of the master plan to be discussed was student dormitories. Northside will soon be welcoming a new building, affectionately known as “Hardin Too” as a nod towards Centenary’s long-standing partnership with Strawn’s, in what is now Lot 2. Once Hardin Too is completed, Hardin will be bulldozed, and all residents will be moved into Hardin Too so that Hardin can be rebuilt from the ground up as Hardin Two (not to be confused with Hardin Too). Next, James will be bulldozed, and its residents relocated to Hardin Two, and so on and so forth until every residence hall on campus has been rebuilt. Students should expect some disruption during this period as they may be asked to move up to three times during a semester but can take consolation in the fact that every renovated dorm will contain one soundproof screaming closet in a central location for stress relief (time slots to be reserved on engage).
A minor issue presented by some of the changes coming to campus, such as Hardin Too, is the loss of current parking spaces coupled with an increased need for parking. In response to this, CRAB voted 17/2 to give students whose cars have 4WD special parking passes that allow them to park in the Arboretum. Facilities once again expressed displeasure at this plan, citing the damage cars can easily due to the Arboretum’s many precious plants. Their concerns were quickly put to rest, though, when reassurance was given that students holding “Lot A” passes would be required to complete an additional 2 hours of weekly groundskeeping service.
Those who take issue with Centenary Square’s current form, calling it “labyrinthine” and “asylum-like,” should be relieved to hear that a complete phoenix-like rebirth is also in its future. Once razed and rebuilt, Centenary Square will feature retail shops on its first floor and student dormitories on the second. However, projections show that enrollment will not grow enough to necessitate the extra beds until 2046, so CRAB has proposed a genius short-term alternative. The first-floor retail spaces will be leased to David’s Bridal, Men’s Wearhouse, Julie Anne’s Bakery, and Flowers and Country, and the second-floor dormitory spaces will be rented out as hotel rooms. The creation of this Centenary Square Wedding Megacenter will allow the college to up the pace of weddings in Brown Chapel from once every few weeks to at least three times a day. 2022 Corrington Award winner Jesus Christ expressed approval, saying “I’d kinda prefer y’all did actual church in there, but Centenary is God’s favorite college, so whatever brings in that Shell-seat-removal money, amirite?”
The question of where to relocate the Psychology and Education departments was briefly raised, but it was quickly determined that the two could easily fit into one of the spare bedrooms at the TKE house. More importantly, DPS will be needing a new home. Several options were presented, but by far the crowd favorite was the plan that called for DPS to take over the top floor of the SUB. This location will put our beloved Centenary Police at the heart of campus, giving them a wonderful vantage point to watch over us all, as well as unfettered access to the massive radio tower on the roof of the SUB, with which they can do what they please. All student media, whose offices currently occupy the top of the SUB, will be defunded to make way for this change.
I reached out to our student media heads for comment on this, the only aspect of the Master Plan that I could see having any potential to be controversial. Unfortunately, none could be reached. Anna Jane Storms, Editor in Chief of Pandora, was busy moving between dorms for the third time this semester and Jan Gary, Station Manager of KSCL, couldn’t hear me over the sound of her car stalling in the mud of the Arboretum. Lilli Breaux, Rédactrice en Chef of Le Tintamarre, wasn’t willing to miss her appointment with the James Two screaming closet. Callie Fedd, Editor in Chief of the Conglomerate, appeared to be completing her mandatory groundskeeping service, as she was last seen carrying a large shovel in the direction of the Hamilton Memorial Pool.










